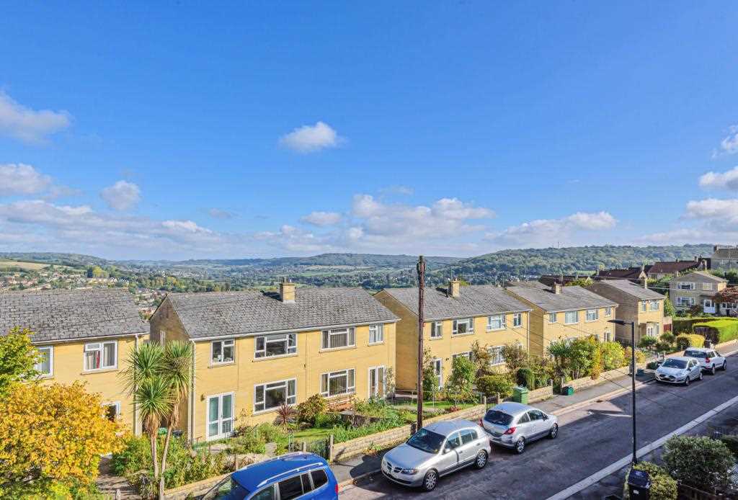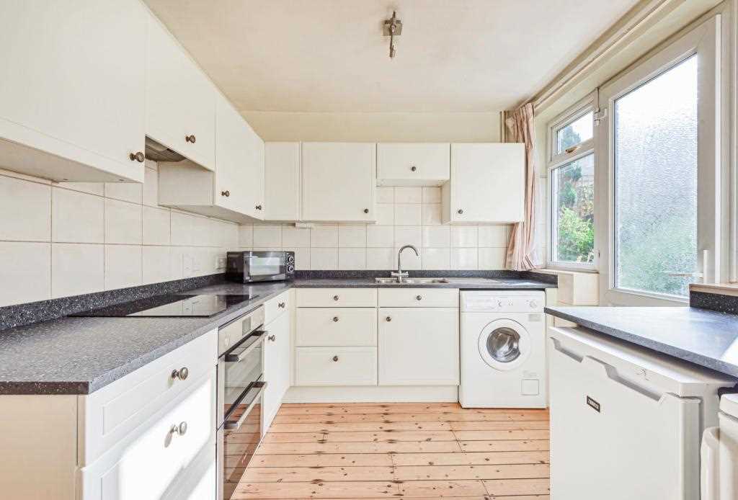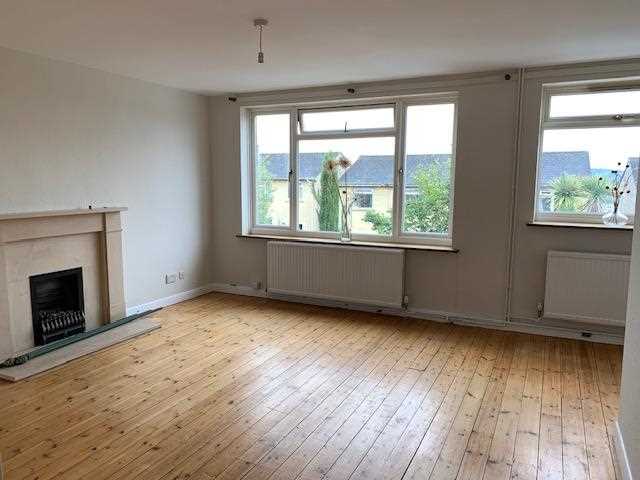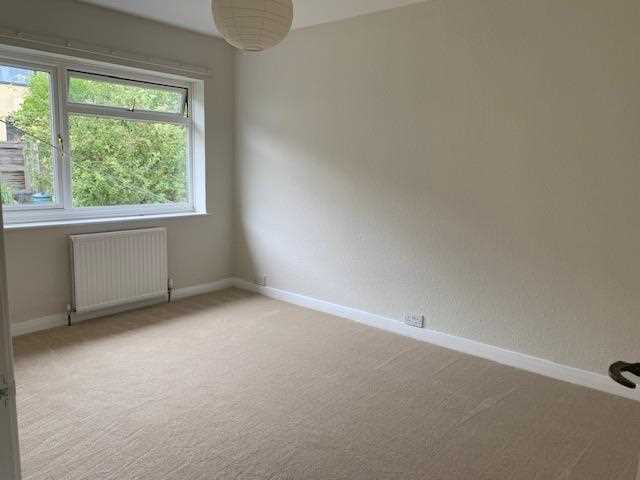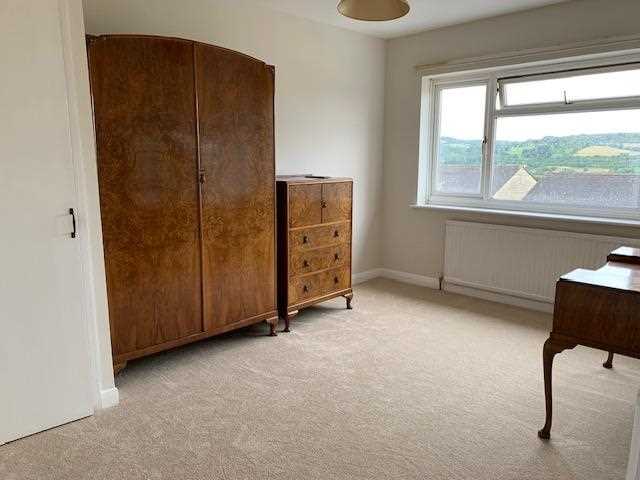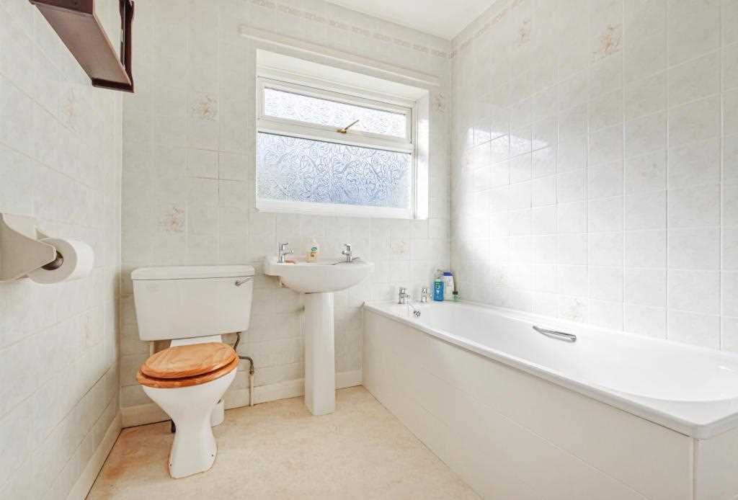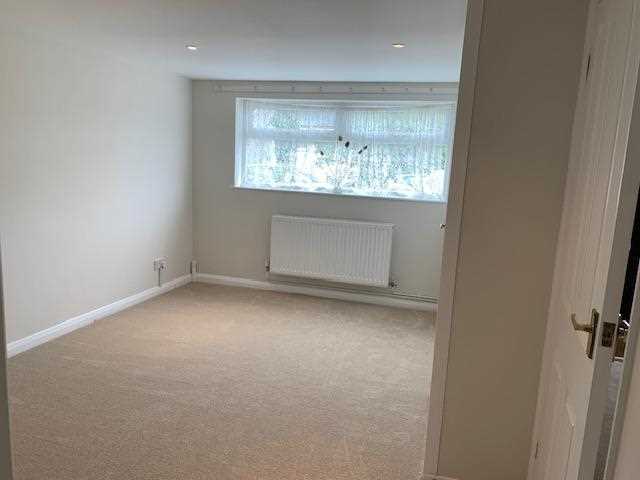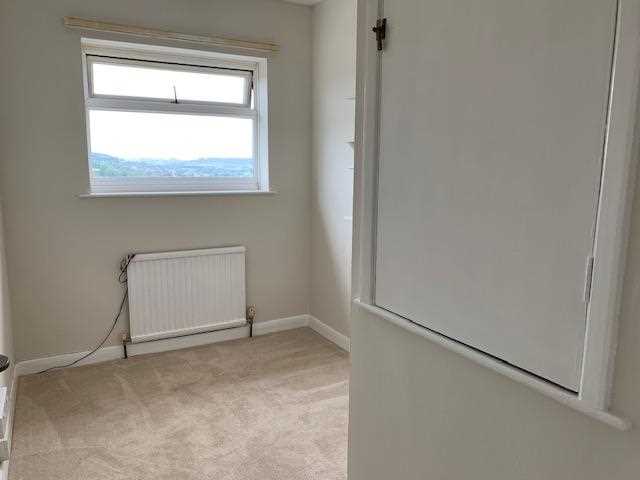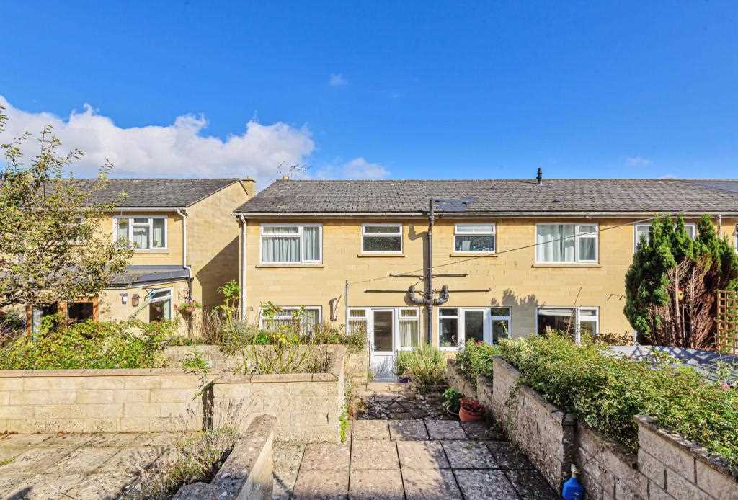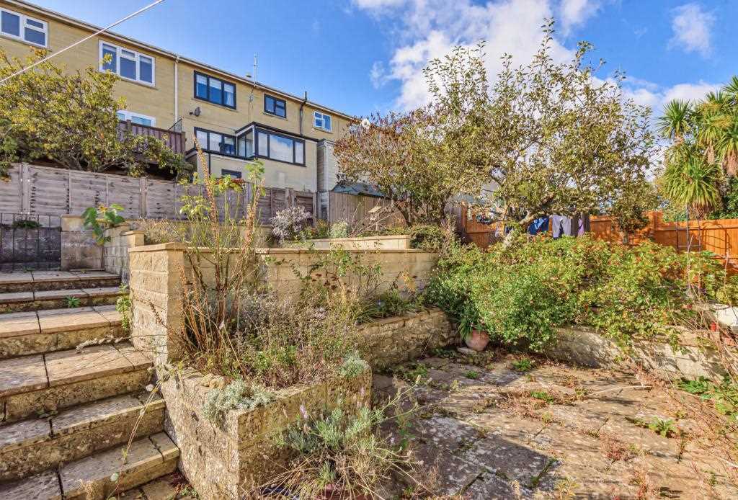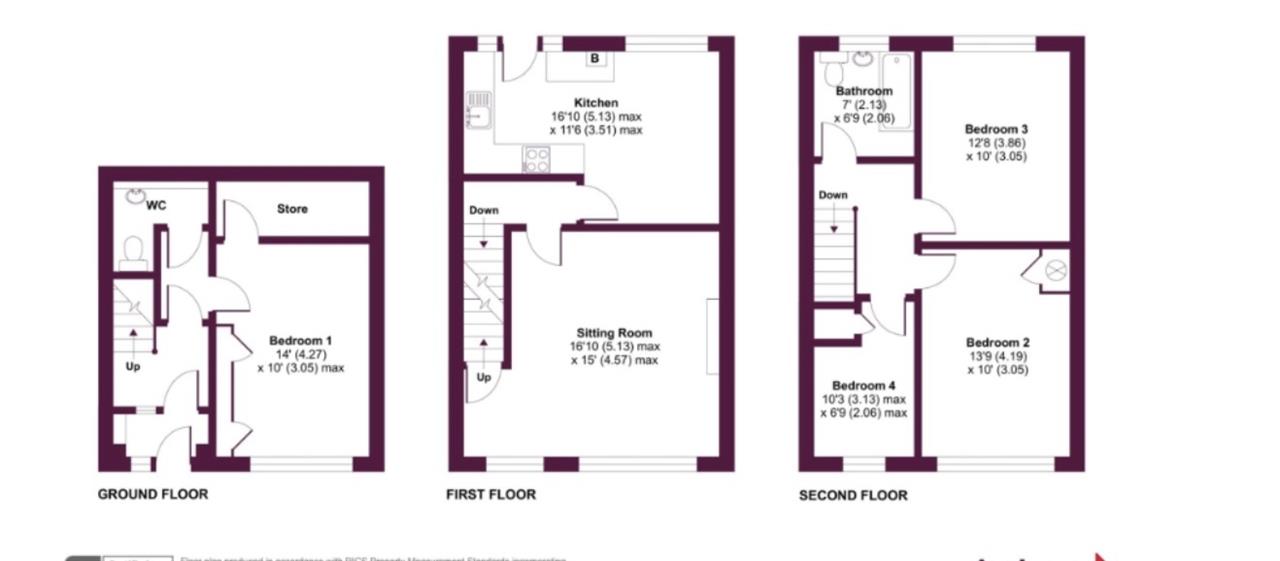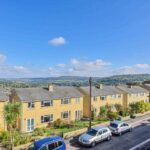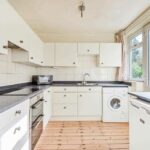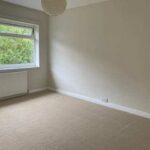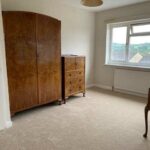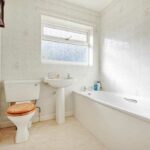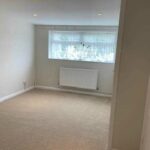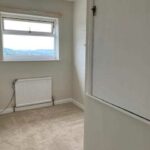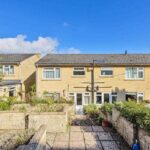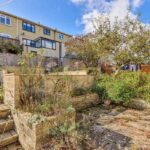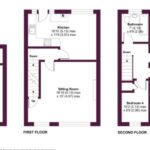This property is not currently available. It may be sold or temporarily removed from the market.
Marshfield Way, Bath
£1,750 pcm
Property Features
- PART FURNISHED
- 3/4 BEDROOM END TERRACE HOUSE
- BRIGHT AND AIRY LOUNGE
- KITCHEN INCLUDES ALL NEW APPLIANCES
- DRIVEWAY
- BATHROOM
- AVAILABLE NOW
- Permitted payments, Registered with Client Money Protect
- IDEAL FOR A FAMILY OR PROFESSIONAL COUPLE
Property Summary
NEW TO MARKET- A well-proportioned 4-bedroom family home located on a no-through road and with off-street driveway parking. Accommodation comprises of internal entrance porch, ground floor WC, ground floor double bedroom, first floor large living room with stunning views over the Solsbury Hill and beyond, spacious kitchen/diner opening to the rear garden, 3 bedrooms and bathroom to the second floor. The rear garden is terraced and benefits from a south westerly aspect, Fairfield Park is a popular and quiet residential neighbourhood to the northeast of Bath's city centre. A selection of shops, schools, bus services and other facilities are within easy reach. The local convenience shop is a mere 4-minute walk away on Fairfield Road. Local schools include St. Mark's CofE secondary school, St Saviours CofE infant School and St Stephen's Primary School. The Royal High School and Kingswood School independent schools are a short drive away (approx. 5 minutes). Additional shops are located on Camden Road, and a more extensive selection in Larkhall Village (15 min walk). The M4 Motorway at Junction 18 is only 20 minutes' drive away via the A46. Bath Spa railway station has direct services to London Paddington, Bristol Temple Meads and Cardiff Central. This property is newly decorated and new carpets throughout, IDEAL FOR A FAMILY OR PROFESSIONAL COUPLE, AVAILABLE IMMEDIATELY, BOOK NOW TO AVOID DISAPPOINTMENT,
Full Details
Kitchen
Lounge
Bedroom 1
Bedroom 2
Bathroom
Bedroom 3
Bedroom 4
Garden
Garden
Floorplan

